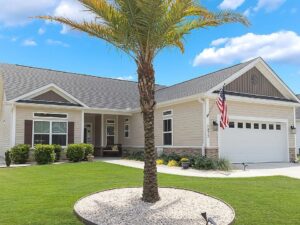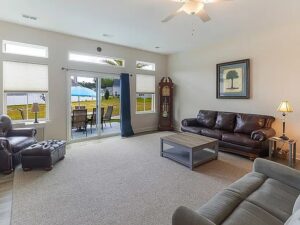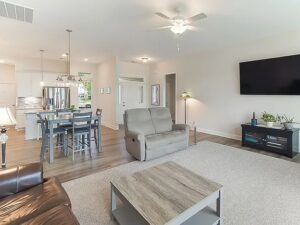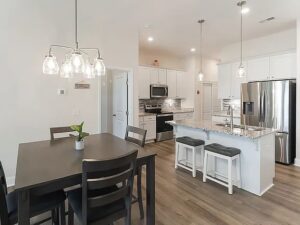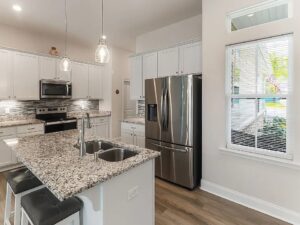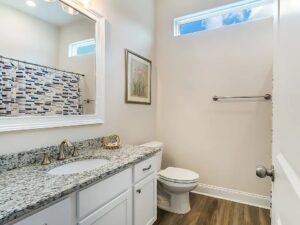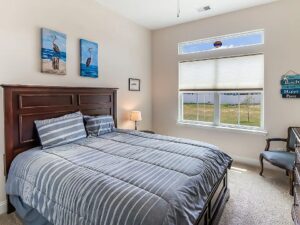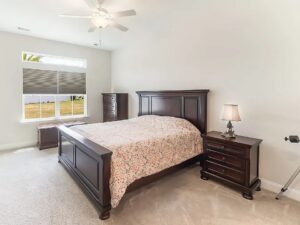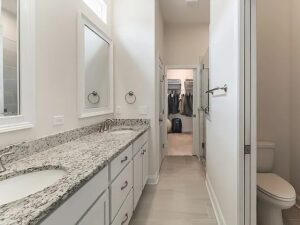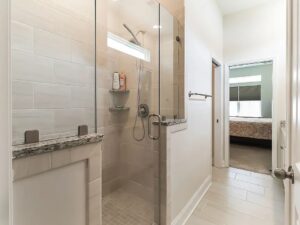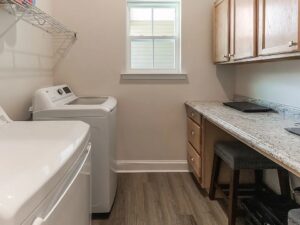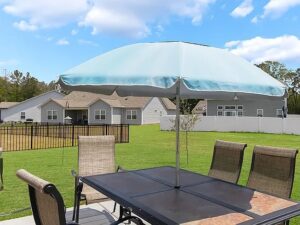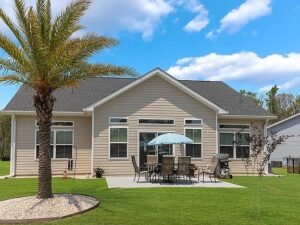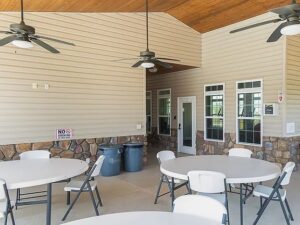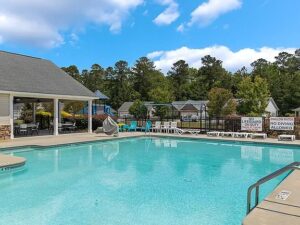1872 Hearthstone Dr, Ridgeland, SC 29936, USA
1872 Hearthstone Dr, Ridgeland, SC 29936, USABasic Facts
- Date added: Added 9 months ago
- Type: Single-Family Home
- Status: Off-market
- Bedrooms: 3
- Bathrooms: 2
- Area, sq ft: 1694 sq ft
- Lot Size: 6,969 sqft
- Year built: 2021
- Parcel number: 08004000453
- Property For: Sale
Overview
-
Description:
Priced way below market value, discounted to give buyer better price. 3-year-old, almost new, Comes with a full home warranty. Great location, It's almost 30 minutes outside of Ridgeland, close to Hardeeville and okatie,30 minutes to Savannah, Hilton Head Island. 20 minutes to Beaufort, 10 minutes to Bluffton. 1.5 hours to Charleston. The Coosaw model, the latest in Low Country design. This unique open floorplan combines everything you would want in a new home. It includes an entry foyer, an enormous great room, a casual dining area, and a fantastic kitchen with a floating island and plenty of cabinet and counter space. A dedicated laundry room leads to a two-car garage. The Owner's suite is lavishly equipped with a double vanity, a walk-in tile shower, and a huge closet. The split bedroom floorplan provides privacy for your guests. There are many upgrades. Expanded rear patio, office added to laundry area, $10,000 in landscaping, seamless gutters front and back, fans in every room, window treatments, 10' ceilings, water filtration & softener. Epoxy garage floor, tile master bath and shower.
Quiet street near the end of a cul-de-sac. community pool, gym, pavilion, and kid play area. The average cost of utilities IE, electric, water, sewer, includes irrigation, internet, HOA, is around $325 a month. This house is paid off. We would be willing to negotiate leaving the contents of the house for a slightly higher price. Call for an appointment, it's best to be pre-approved for a mortgage, Thanks
What the owner loves about this home
Fantastic floor plan, quiet, great landscaping. Lots of great pics coming soon
Location
Property Details
- Cooling: Central
- Heating: Heat Pump, Electric
- Flooring: Carpet, Laminate, Tile
- Basement: Basement (not specified)
- Roof: Asphalt
- Parking: Garage - Attached: 2 spaces


