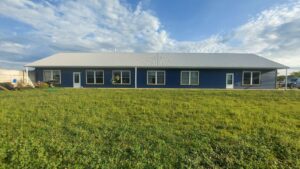50085 210th Ave, Chariton, IA 50049, USA
50085 210th Ave, Chariton, IA 50049, USA- 3 beds
- 3 baths
- 2400 sq ft
Basic Facts
- Date added: Added 5 months ago
- Category: For sale
- Type: Single-Family Home
- Status: Off-market
- Bedrooms: 3
- Bathrooms: 3
- Area, sq ft: 2400 sq ft
- Lot Size: 15 Acres
- Year built: 2023
- Property For: Sale
Overview
-
Description:
This spacious family home is situated on 15 acres of rolling hills. Located 5 minutes from town and only just over a mile of gravel. The location boasts of good hunting with many deer captured on local trail cameras. Just over the north hill rests a patch of timber with a deer stand ready for use. The large pond was recently built just three years ago and is well stocked with bass, crappie, bluegill and maybe even some catfish. A spacious 40’ x 80’ ft pole building was recently built in the fall of 2024. With adequate space it could be finished out for whatever needs you may have. The pasture is well accommodating for livestock and has lots of new fencing put in as of last summer. Lots of young new fruit trees rest in the front yard overlooking the pond.
The house itself is serenely set back from the road with a long driveway, and is a single level ranch built just 2 years ago in 2023. There are no stairs and everything is on one level. All windows are on the south side to soak up the winter sun. As you first enter the large over-sized two car garage at the east end of the house, you will appreciate the extra space around your vehicle and the natural light. The garage also contains a floor drain, a large storage room and one of the three bathrooms. As you enter the house you will walk into a multi-use/laundry room with cabinets for storage and a counter for folding. Next to the laundry room is a full bathroom and across the hall are two spacious bedrooms. Built with lots of storage in mind you will not lack for space or organization. The main living space is an open concept with a large kitchen, spacious dining area, and living room. The kitchen has a host of cabinetry for kitchen storage and food preparation featuring an appliance garage and pull out spice cabinet. The focal point of the kitchen is a massive island that can seat at least eight and is where the sink and dishwasher are located. Right off the roomy kitchen there is a huge pantry with space for a chest freezer, stand up freezer, and a fridge! Perfect for anyone that is into homesteading or canning. Just off the pantry is an attached walk in root cellar which doubles as a storm shelter. The family office houses built in bookshelves for more storage. At the west end of the house is private master on suite containing a very large walk in closet and private full bath.
This home was built with efficiency in mind and is simple to heat, cool, and maintain. Being that the house is just two years old the central heat and air are also new. Last but not least the septic is current and will not need replacement which is a $20,000 dollar savings right off the top. Lucas County is a nice place to raise a family with a community atmosphere and low property taxes.





