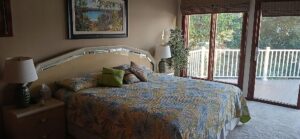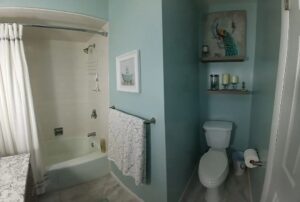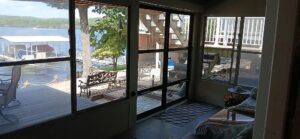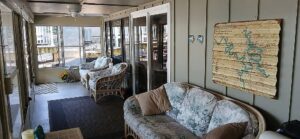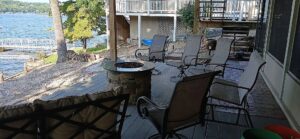50 Shannon Cir, Sunrise Beach, MO 65079, USA
50 Shannon Cir, Sunrise Beach, MO 65079, USA- 3 beds
- 3 baths
- 2196 sq ft
Basic Facts
- Date added: Added 4 months ago
- Category: For sale
- Type: Single-Family Home
- Status: Active
- Bedrooms: 3
- Bathrooms: 3
- Area, sq ft: 2196 sq ft
- Lot Size: 7,905 Sqft
- Year built: 1970
- Parcel number: 08401800000004002000
- Property For: Sale
Overview
-
Description:
Jump right into lake life in this 2196 sq ft, 3 bedroom, 3 bath, fully furnished lake house with two car detached garage, 24 ft Aqua Patio tritoon and Yamaha FX wave runner at the 26 mile marker where lake life happens. Jet ski to Margaritaville, Landshark, Paradise and Miller’s Landing restaurants.
The first thing you notice walking into this house is the fabulous lake view! It’s a traditional two-level lake front home with an open floor plan. Large picture windows and large upper and lower-level decks allow viewing the lake inside and out! Sit back, relax, and watch the fireworks at Margaritaville. You will love the short distance and minimal steps to the dock. The lot has no grass - no mowing! and a seawall that spans 85 ft of shoreline.
This house is in great condition! Call or email today for more information!
(573) 619-3535 (573) 699-9728 email vivkaysen@gmail.comWhat the owner loves about this home
Main level has kitchen, dining room, living area, guest bathroom and master bedroom and bath. Living room and primary bedroom have large picture windows and sliding doors for great lake views and access to new large upper deck with Gorilla planking.
Lower level includes a family room with a wood burning fireplace, two bedrooms, and full bathroom Sliding glass doors in family room lead to the enclosed Florida room. Florida room is fully screened with sliding plastic windows. Includes wicker furniture, refrigerator, two new ceiling fans and a storage room.
Detached two car garage with refrigerator, shelving on both sides, a storage nook, and two cedar lined closets. Coded entry and garage door opener. Below the garage is a work room (with storage, A/C, and dehumidifier), and an outside garden shed.
Dock (with updated permit), has a boat lift with remote control, jet ski lift, swim deck, Wet Steps, and dive platform. Water pump, deicer, storage locker, and dock furniture included.
New: carpet in primary bedroom and stairs (2021); roof (2021); complete upper deck with Gorilla decking (2021); septic tank (2020); retaining wall (2021); boat lift bushings (2024); primary bedroom sliding glass door (2021), living room picture windows (2024); furnace/heat pump (2019), 40 gal hot water heater (2018).
Location
Property Details
- Cooling: Central
- Heating: Heat Pump
- Flooring: Carpet, Laminate, Tile
- Basement: Finished
- Roof: Composition
- Parking: Garage - Detached: 2 spaces





