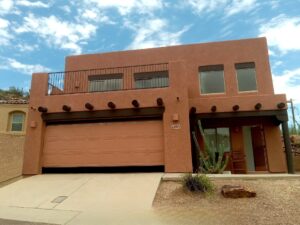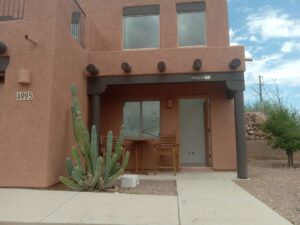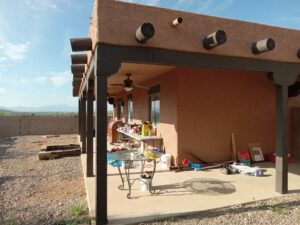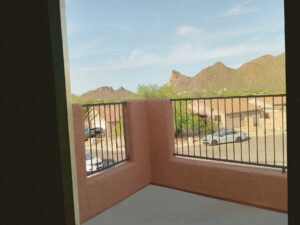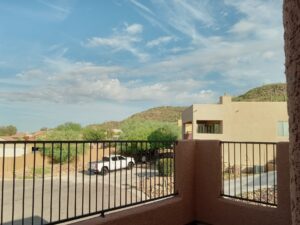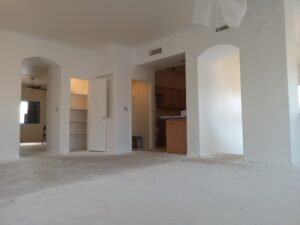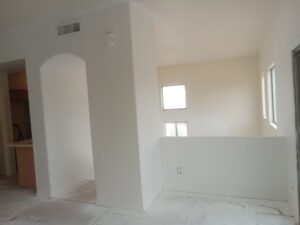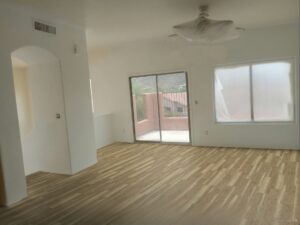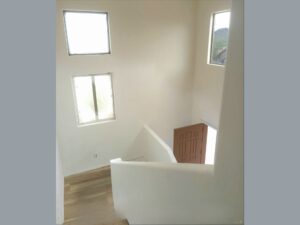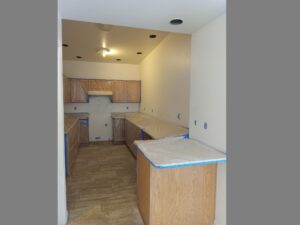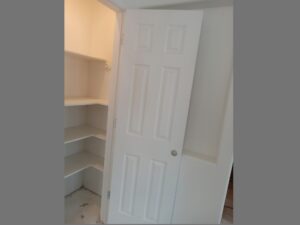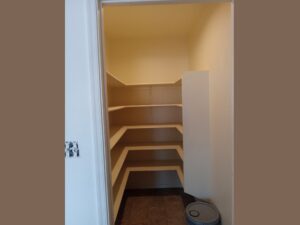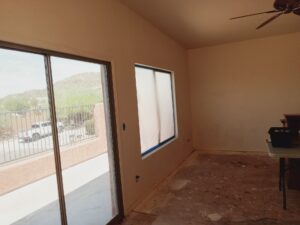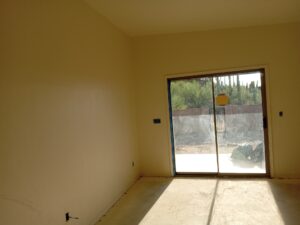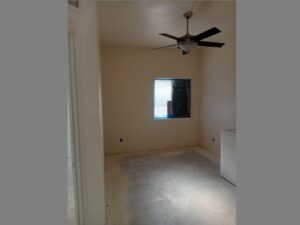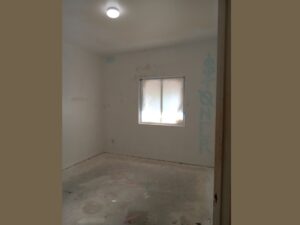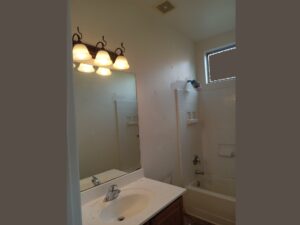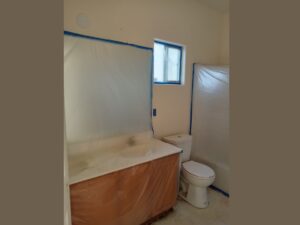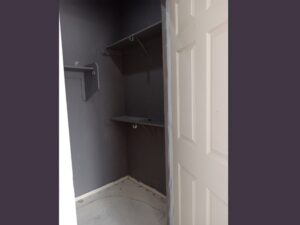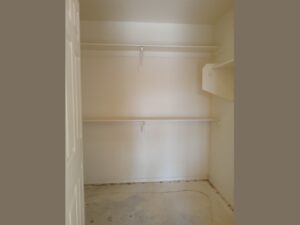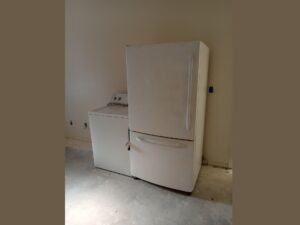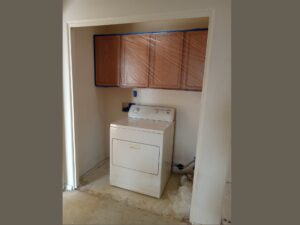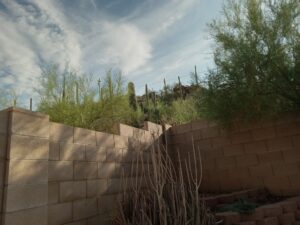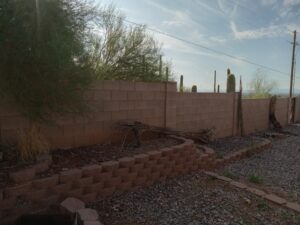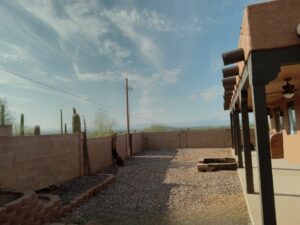4995 S Terrain Dr, Tucson, AZ 85746, USA
4995 S Terrain Dr, Tucson, AZ 85746, USABasic Facts
- Date added: Added 6 months ago
- Category: For sale
- Type: Single-Family Home
- Status: Active
- Bedrooms: 2
- Bathrooms: 2
- Area, sq ft: 1700 sq ft
- Lot Size: 0.13 acres
- Year built: 2003
- Property For: Sale
Overview
-
Description:
Stunning Desert Views and Room to Make It Yours – A Unique Opportunity! For sale by owner: A 1,700 square foot house, 2 beds and 2 baths, on a premium lot with gorgeous vistas of the untouched Sonoran Desert. Sunrise and nighttime views out over the city of Tucson; sunset views of rugged peaks and the Tucson Mountains.
This authentic rural feel also comes with easy city access, (Tucson mailing address in unincorporated Pima County.) Under 10 minutes away—at Irvington and I-19—is a major shopping center with Target, Home Depot, and many more big-box options. Everything you need is close at hand, giving you the dazzling natural surroundings of the country with the convenience of the city. Southwest charm shines in this flat-roof, Santa Fe-style house, one of very few such houses in the Mountain Manor View complex.
The unique house commands the view from one of the best lots, elevated at the top of a quiet cul-de-sac. The house nestles into a hill, with the wild desert on display just beyond the back fence. The 2-car garage and foyer are downstairs—no going up and down once you're home. The open-concept great room has ample natural light and functional flow. In addition to the 2 bedrooms—both with generous walk-in closets—there is a den that could easily be converted, creating a total of 3 bedrooms. However, this house does have its flaws. It will need buyers who can see beyond the fixable issues and imagine the possibilities.
The ideal buyer for this house is someone with vision for how the interior space could be transformed; someone who wants to build equity on a desirable lot and improve on the house’s “good bones.” Since the house is priced as-is, it’s potentially a real bargain and an excellent investment in a growing area. DETAILS: Commission: Standard 3% commission offered to buyer’s agent(s). Overall General As-Is State: The house will be readied enough to be eligible for an FHA or conventional loan. At time of sale, the property will be comfortably livable, free of hazards, and clean within reason. However, the house won’t be perfect; minor and cosmetic fixes will be left for the new owner’s vision. (For example, the mailbox will need replacing.)
The house itself is still currently a work in progress, with several mid-refresh updates underway. An MLS listing is due to go live now, as part of paperwork requirements for the estate, so this listing is for a property where final projects are still being finished up.
However, showings are available to schedule. Any prospective buyer will want to bring an open mind and a ready imagination! Come see this in-progress house as it becomes a ready home, and start dreaming big for what you could do with the property! About the Photos: The photo set blends various stages of the house refresh currently underway. (Photos are ordered by the area they show, not by when they were taken.)
Some photos represent midway condition, cleared out but not yet painted. Most photos show rooms where the brand-new white paint has just been sprayed, and where the removed outlet and light switch covers are soon to be returned. The first 5 featured images include: 3 exterior shots, and 2 key interior photos with mock-ups of the new flooring (purchased and delivered, pending installation). These 5 pictures are clearly labeled “photo has been edited.” Minor cosmetic touch-ups and clean-up of visual clutter reflect the anticipated state of the house at time of sale. All other photos are completely unedited and unfiltered, offering total transparency. There may be visible painter tape and plastic; tools and occasional other belongings present; and other evidence that this is a work in progress. Please ask for additional context if needed.
HOA: So far the estate has been unable to find a current address for the HOA, and has received no new mail from them. Neighbors have heard that the HOA may have been recently disbanded due to personality conflicts. As HOA fee structure is currently unknown, here, fees will be listed as $0 per month. House History Transparency: Structure, etc.: The 22-year-old house had some deferred maintenance in the last few years, currently being addressed. Buyer inspections are welcome; this is an as-is sale and priced accordingly. This home has been walked by multiple contractors and experienced workers, who have all observed that the place seems structurally sound.
One knowledgeable worker did observe old signs of a minimal past termite presence, under the small area of subfloor that is plywood and not concrete slab. However, the issue seems to have been treated a while ago, when the house was still being thoroughly maintained; there aren’t any signs of current activity. The same worker also identified an HVAC drainage issue, easily resolved. By the time of sale, there should be no more issues with dampness. Some surface mildew was present in the area, likely aggravated by belongings stacked against walls. This has since been cleaned, disinfected, and sealed with a primer resistant to mold and mildew. Minor cosmetic water damage is visible on some baseboards and cabinet bottoms throughout, possibly from one-off overflow events that were not tended immediately or properly. The roof is sound and leak-free over the main living area, having now been put to the test by the early weeks of monsoon season. However, minor leakage has been observed in four small areas of the back porch overhang, all well away from the home’s interior. These areas will be repaired soon. Ceiling drywall in the porch area will also be addressed. Pending completion of the paint job, kitchen appliances (stove & dishwasher) will be installed.
The original refrigerator, clothes washer, and clothes dryer all still work and will remain in the space for convenience unless the buyer wishes them removed. The gravel yards have been thoroughly cleared of major debris, though some bits of glass or waste may remain in harder-to-spot areas. The home was comfortably lived in by humans and pets. A professional crew did the initial clean-up, including removing all carpet.
All flooring is being replaced with snap-together planking; materials have been purchased (see mock-ups in the first 2 interior photos) and work is in process. Pest history: (See description of past termites, treated, above under the “Structure” section.) As with any desert-adjacent property, occasional scorpions, centipedes, and spiders have been sighted. Furthermore, there was a bedbug incident, limited to the primary bedroom. It has now been treated twice by licensed professionals (final treatment for certainty, not for recurrence). The home has also been professionally cleaned and treated for flies and odor, including an ozone treatment. Please feel free to inquire further about the house’s issues, advantages, or history!
Location
Property Details
- Cooling: Central
- Heating: Gas

